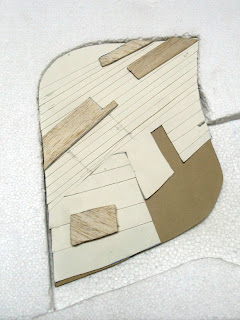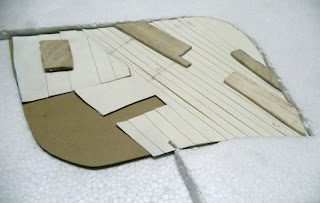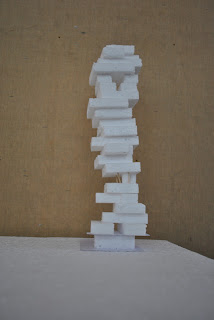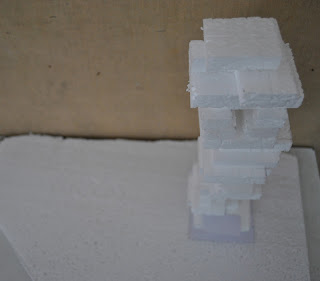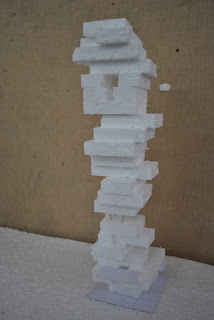KRVIA 2009-14
Tuesday, 20 March 2012
Thursday, 23 February 2012
Wednesday, 22 February 2012
Sahil Shah, Roll#60
TWO A2 AND COMMENTS
1:500 SCALE MODEL
1. The concept of porous walls,and porosity decreasing in both directions of plan .
And the terrace level of the building is at the level of the main road
4. The change of walls,instead a thought of making the whole building steps at top and building is pushed underneath the steps.
JURY -10th feb
Process Plan and sections
DRAWINGS ON 1:200
Terrace plan- The terrace is 1M above the road level. so
one takes the steps to the terrace and eventually get down
the stairs from different entries.
Ground floor plan
Section through auditorium
Section through library
Section through chancery
Tuesday, 7 February 2012
Subscribe to:
Comments (Atom)






























